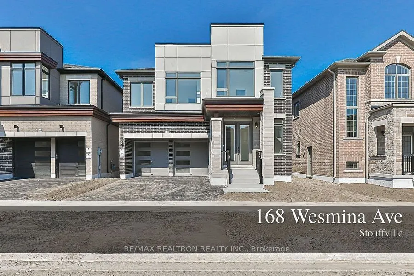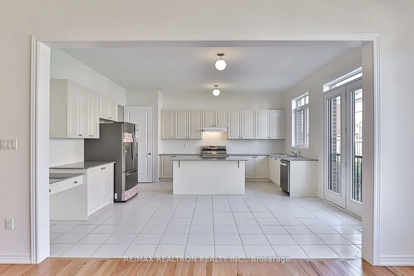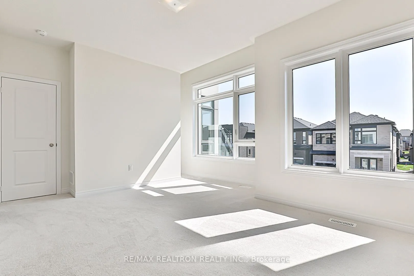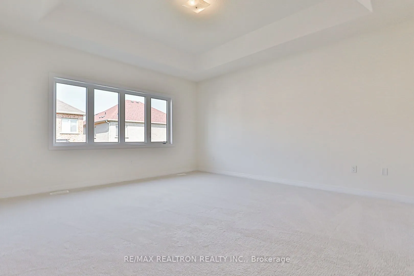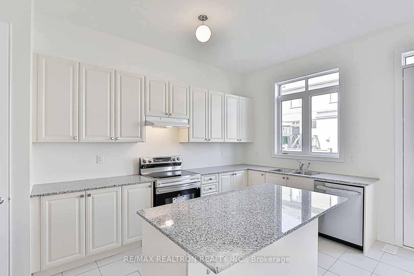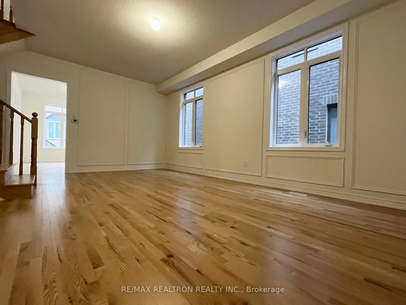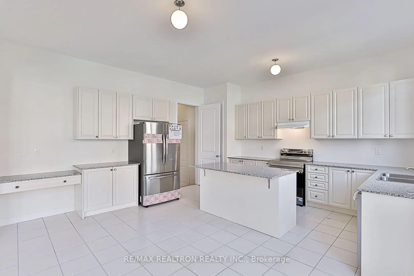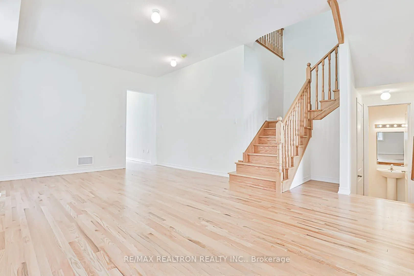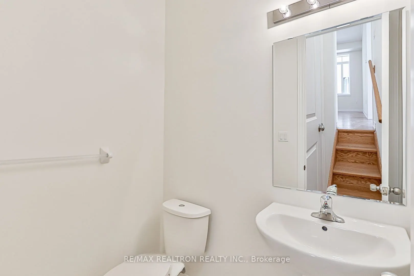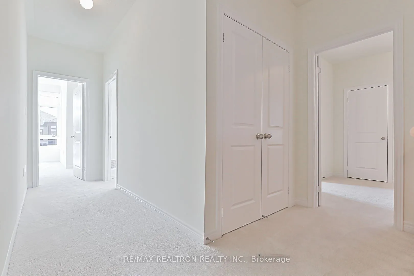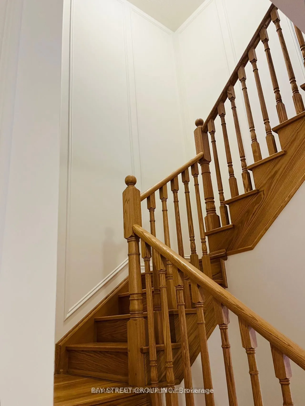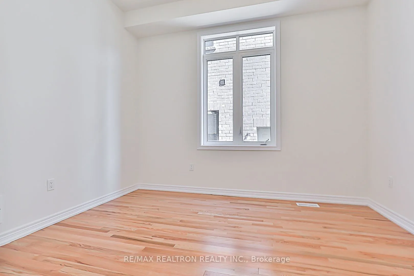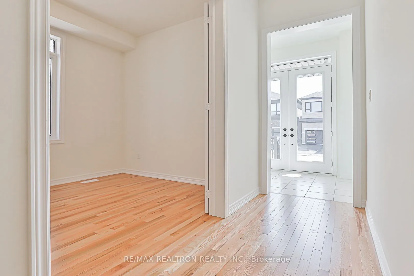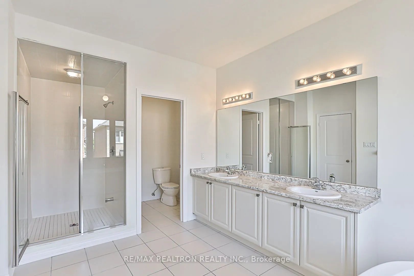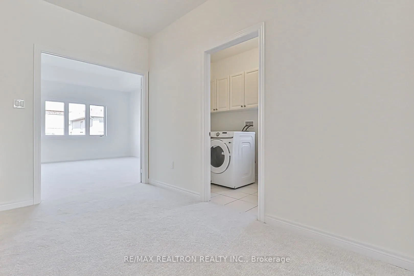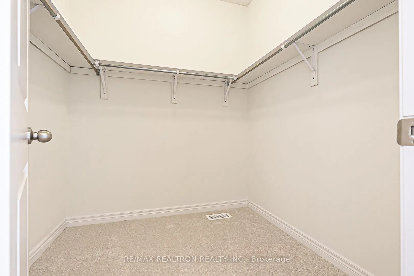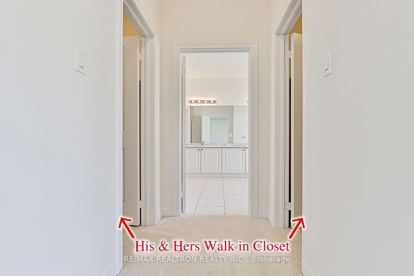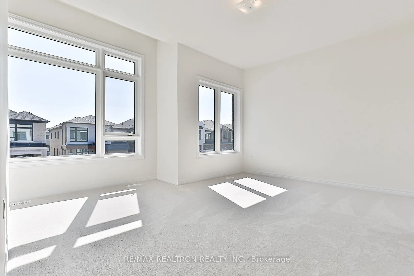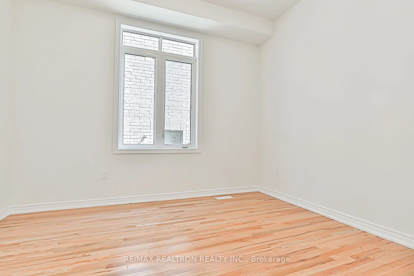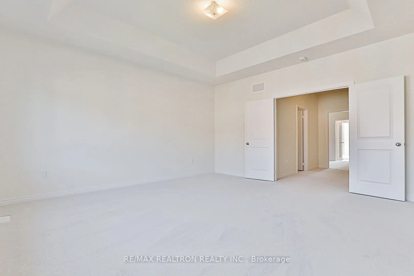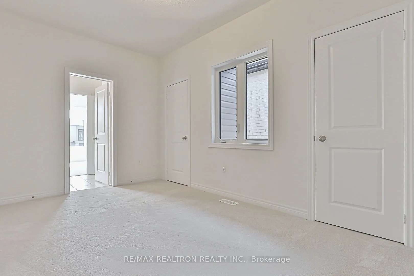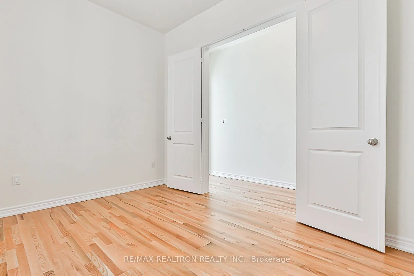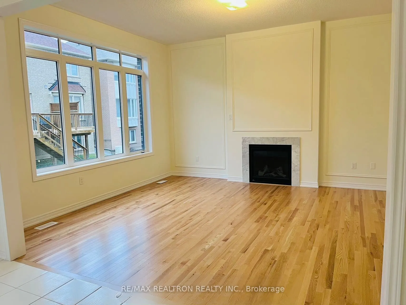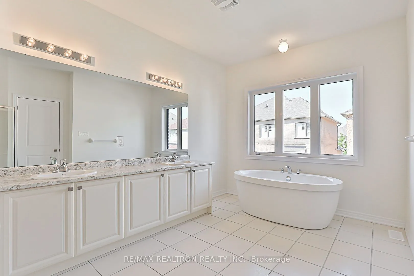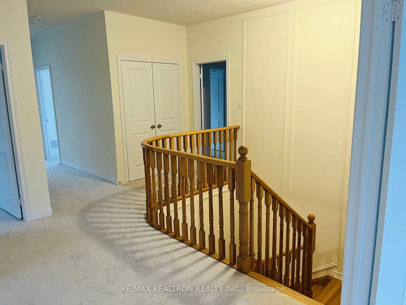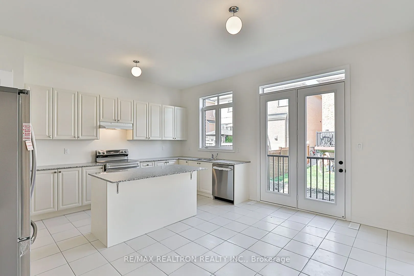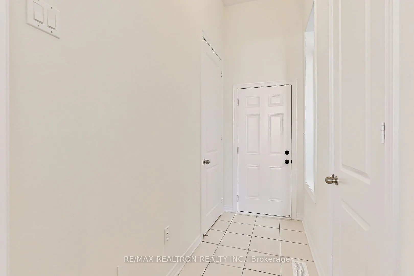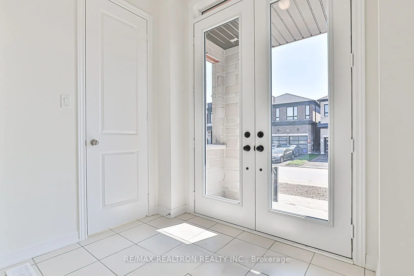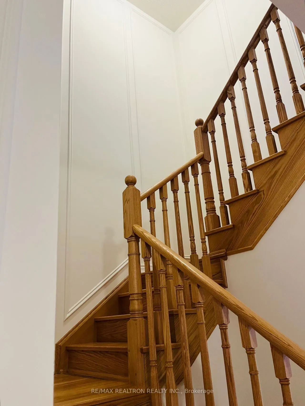| Date | Days on Market | Price | Event | Listing ID |
|---|
|
|
- | $1,588,000 | For Sale | N12321279 |
| 8/1/2025 | 17 | $1,588,000 | Listed | |
|
|
29 | $1,288,000 | Terminated | N12231303 |
| 6/19/2025 | 29 | $1,288,000 | Listed | |
|
|
17 | $4,500 | Suspended | N8064110 |
| 2/11/2024 | 17 | $4,500 | Listed | |
|
|
12 | $1,849,000 | Suspended | N8064102 |
| 2/11/2024 | 12 | $1,849,000 | Listed | |
|
|
34 | $1,849,000 | Suspended | N7369594 |
| 12/28/2023 | 34 | $1,849,000 | Listed | |
|
|
62 | $1,849,000 | Suspended | N7044376 |
| 9/29/2023 | 62 | $1,849,000 | Listed | |
|
|
36 | $4,000 | Suspended | N7247658 |
| 10/25/2023 | 36 | $4,000 | Listed | |
|
|
7 | $1,849,000 | Suspended | N7026148 |
| 9/22/2023 | 7 | $1,849,000 | Listed | |
|
|
5 | $1,250,000 | Suspended | N7042402 |
| 9/24/2023 | 5 | $1,250,000 | Listed |

